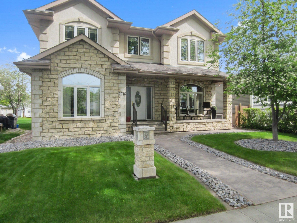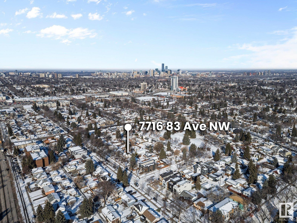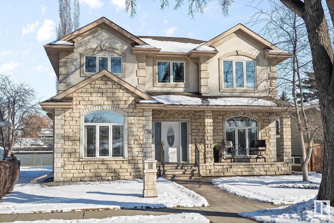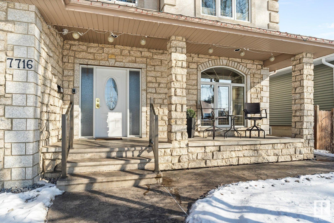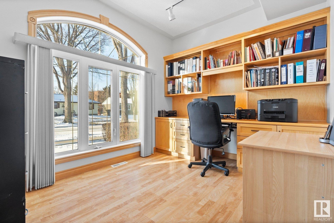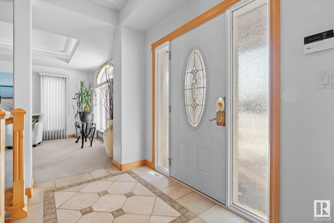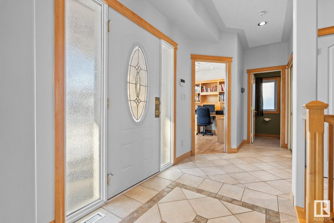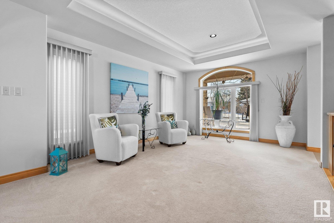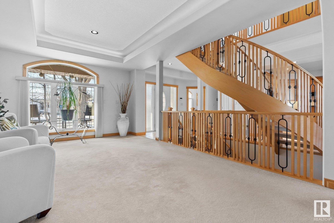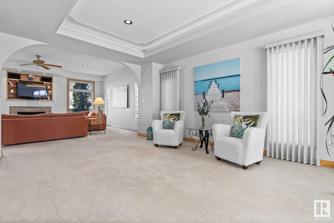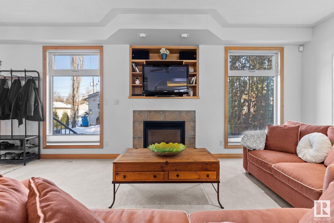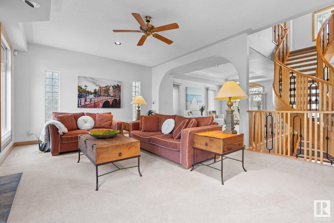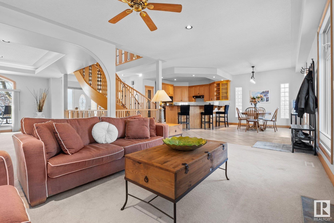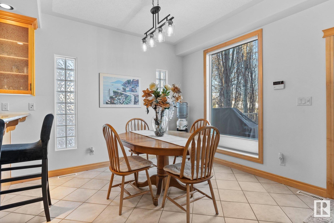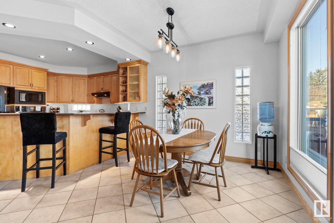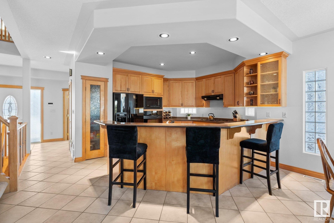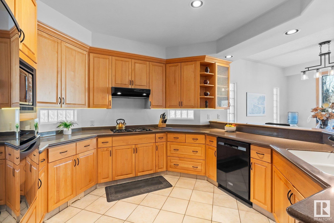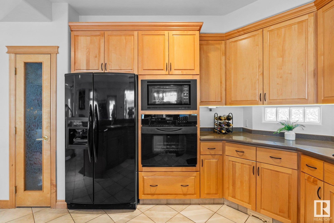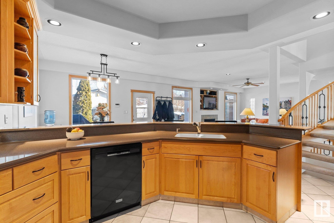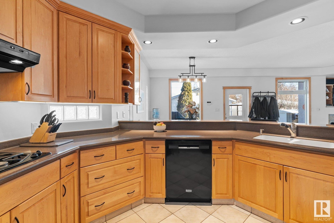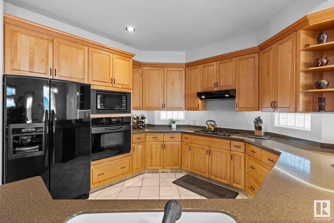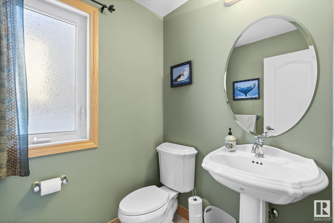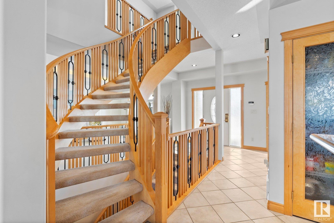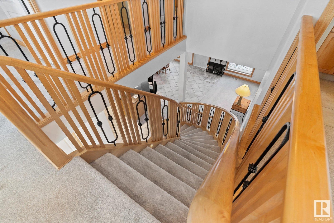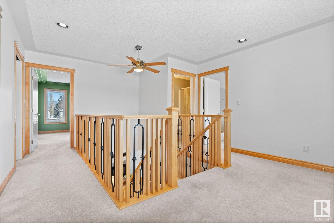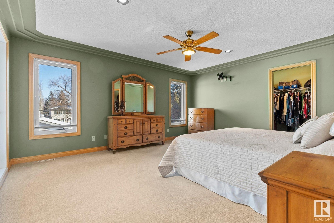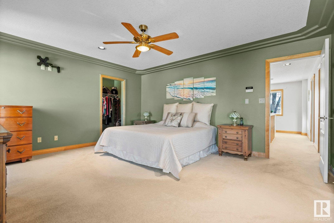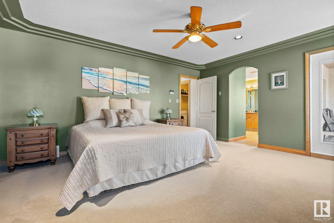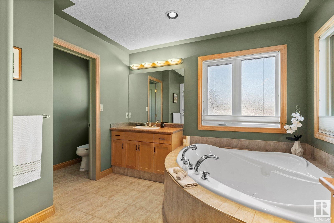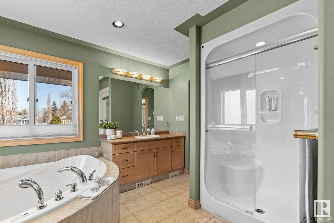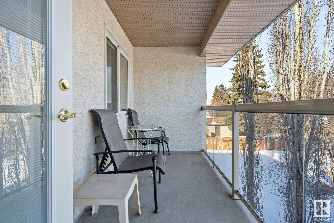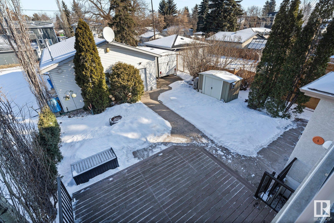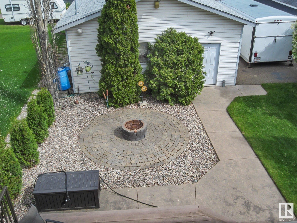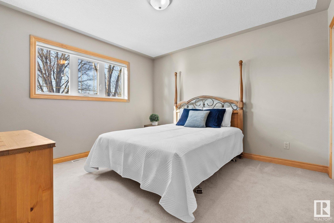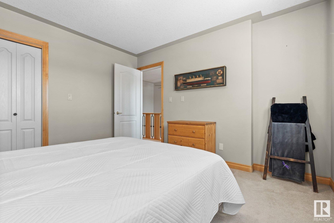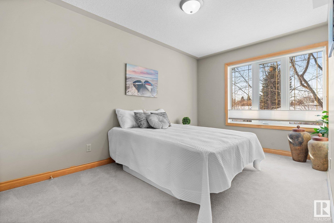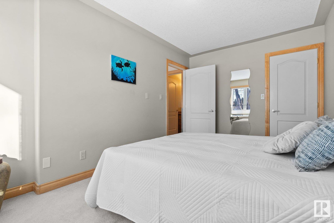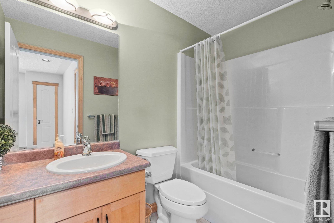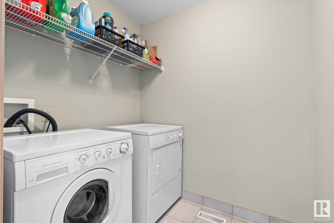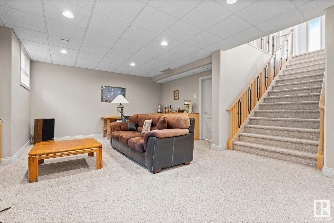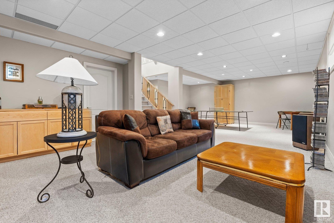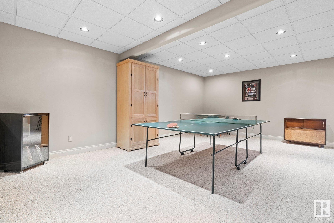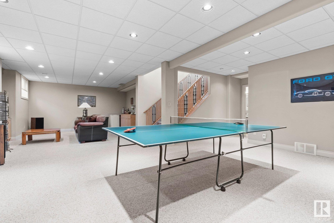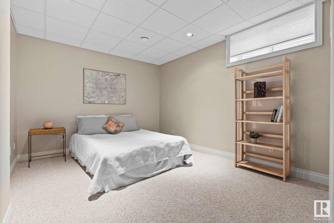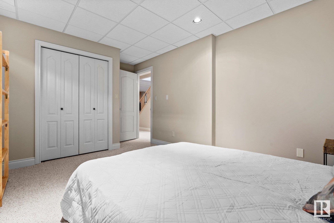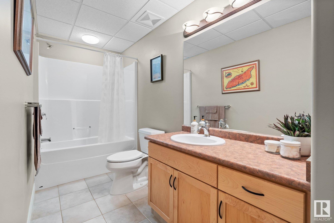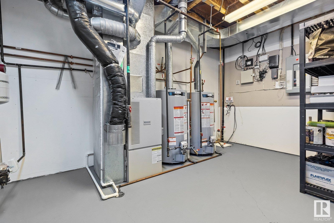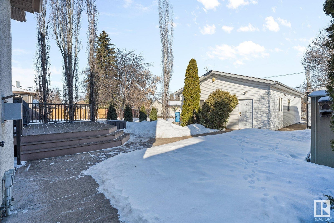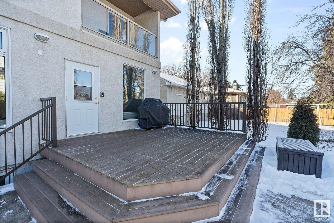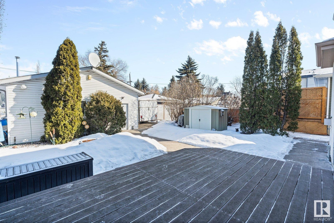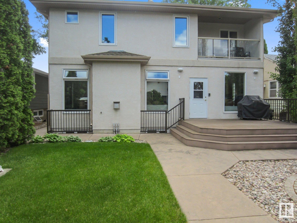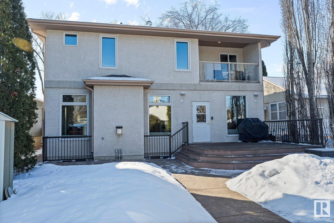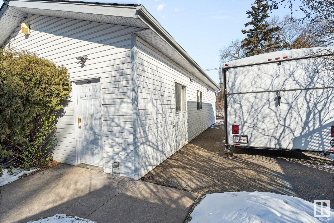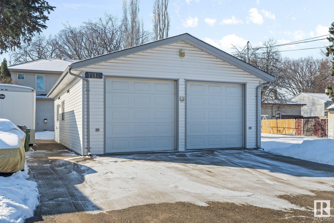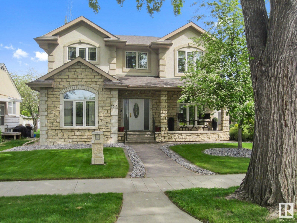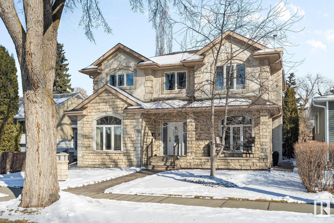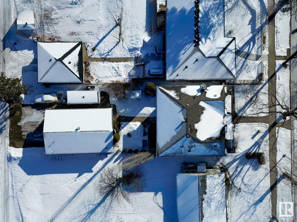IMMACULATE, custom built 2-storey with over 3300sq ft of living space on a quiet avenue in Idylwylde. This property boasts 4 bedrooms, 4 bathroom & 4 CAR GARAGE nestled on a large 45 x 161 ft lot. Upon entering you are greeted by a spectacular curved staircase, 9 ft ceilings & abundance of natural light through large triple pane windows. The open design with warm classic charm shows a bright flow of spacious kitchen, living & dining areas. Main floor also incudes office & 2 piece bath. Upper level has large primary bedroom (in-floor heated 5 piece ensuite includes air-jet tub, shower, walk-in closet, private deck), 2 additional bedrooms, laundry & 4 piece bath. Fully finished basement w/ in-floor heat adds large areas of lounge & recreation space plus 4th bedroom & 4 piece bath. QUAD GARAGE (38 x 24 ft) features 10ft ceiling & in-floor heat. Additional parking & large RV pad. Exterior features Tyndall Stone & stamped concrete. Close to excellent schools and steps to shopping, LRT, rec centre.
Address
7716 83 AV NW
List Price
$819,000
Property Type
Residential
Type of Dwelling
Detached Single Family
Style of Home
2 Storey
Area
Edmonton
Sub-Area
Idylwylde
Bedrooms
4
Bathrooms
4
Floor Area
2,410 Sq. Ft.
Lot Size
7254.12 Sq. Ft.
Lot Shape
Rectangular
Year Built
2002
MLS® Number
E4426775
Listing Brokerage
Sterling Real Estate
Basement Area
Full, Finished
Postal Code
T6C 1A4
Zoning
Zone 18
Parking
Quad or More Detached
Parking Places (Total)
10
Community Features
Ceiling 9 ft., Deck, Fire Pit, No Animal Home, No Smoking Home, R.V. Storage, Infill Property, Natural Gas Stove Hookup
Exterior Features
Back Lane, Landscaped, Not Fenced, Playground Nearby, Schools, Shopping Nearby
Interior Features
ensuite bathroom
Heat Type
Forced Air-1, Natural Gas
Construction Materials
Wood, Stone, Stucco
Direction Faces
South
Fireplace
Yes
Fireplace Features
Gas
Foundation Details
Concrete Perimeter
Garage Type
Yes
Roof
Asphalt Shingles
Access To Property
Paved
